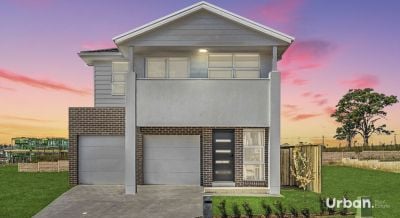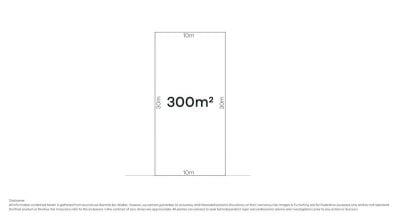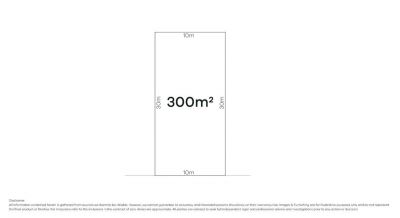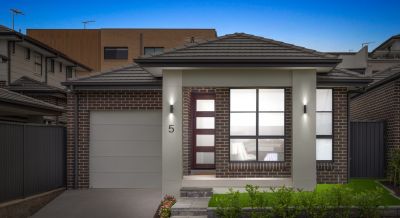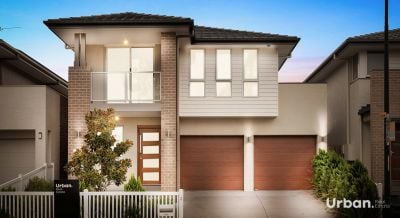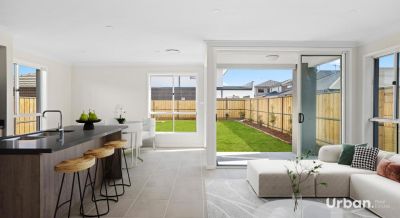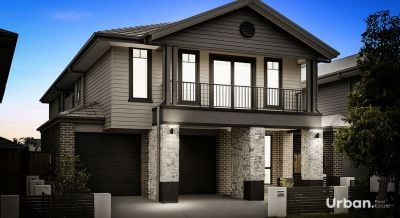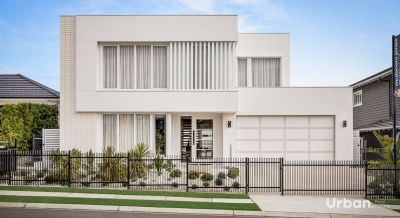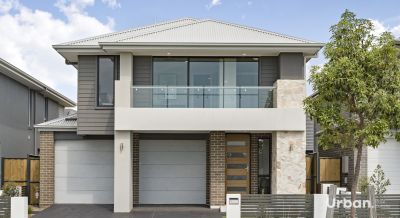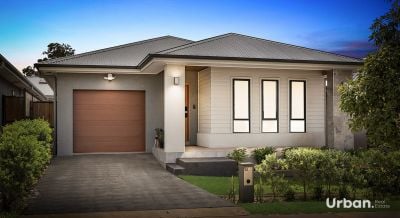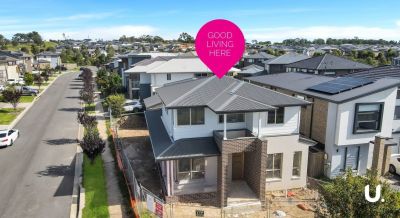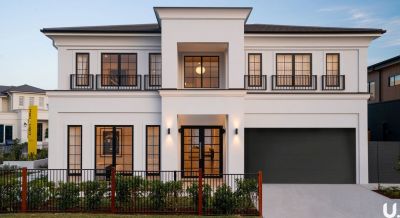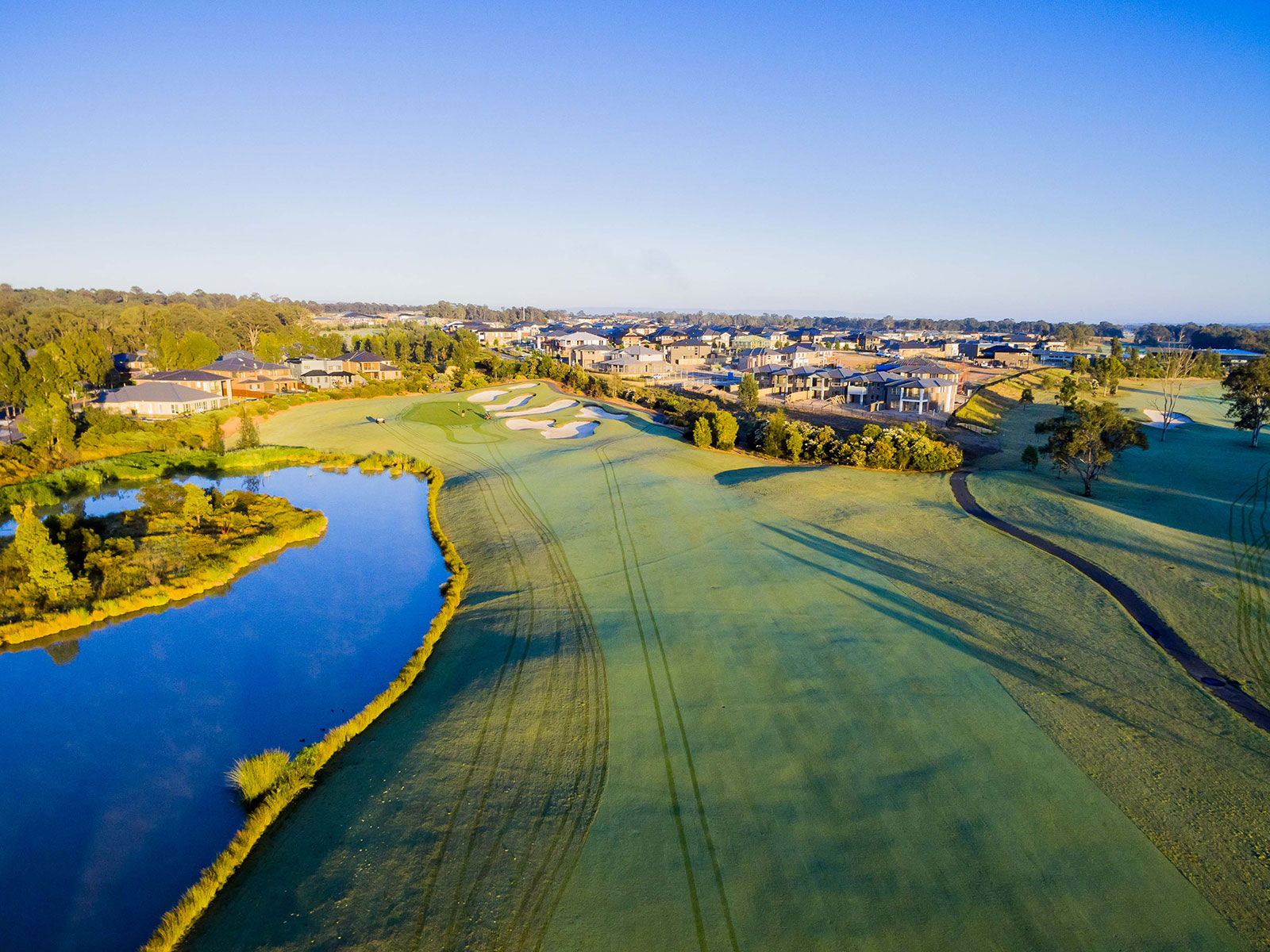Under Contract



















Step into a residence in The Gables estate, where every detail is meticulously crafted for the ultimate family living experience. The Nautica 39 by Mojo Homes, customised by our vendors, is a masterpiece of design, offering a floor plan tailored to the needs of modern family life.
Key Features:
- Elegant Entry: A wide pivot entry door opens to a spacious entry-way with high ceilings throughout.
- Warm Living Spaces: A gas fireplace in the living room creates an inviting atmosphere.
- Outdoor Bliss: A fully tiled and gas heated pool and spa, outdoor shower and expansive entertaining alfresco area with an inbuilt BBQ.
- Kid and Pet Friendly Yard: Large grass area perfect for children to play.
- Flexible Living: Full bathroom downstairs and a fifth bedroom for guests or extended family.
- Multiple zoned ducted Actron air-conditioning
Upstairs:
- Spacious Bedrooms: Extra-large bedrooms, each with walk-in robes, provide ample space and storage.
- Luxurious Master Suite: Features his and hers robes, vanities, and a large free-standing bath in the ensuite.
- Study Nook: Built in study desk with cut out window looking out through the balcony with views above the other homes.
- Practical Storage Solutions: Two-way entry under the stairs, an open cellar cabinet, multiple linen cupboards, and a huge walk-in pantry with automatic lighting and glazed glass door and WIRs to all - upstairs bedrooms.
Community and Location:
Nestled in a growing community with numerous parks, childcare centres, and excellent schools including Oakhill Public School and Santa Sophia Catholic College (Pre K – 12).
Infrastructure approved/under construction/coming soon includes: the Gables Public School, Box Hill High School and the Gables Town Centre.
From the Vendors: "Living here means becoming part of a vibrant community. Imagine your children playing games in the street with their friends, while you enjoy a cheese plate and a beverage or two with the wonderful neighbours who have become family to us. We have loved our Sunday morning walks up to Bobby's Bakehouse with the kids and our dog Betty to grab our Sunday morning coffee and doughnuts. Our daughter begs to stop at a park on the way back. This is more than just a home for us; This is where we started our family and it has become a lifestyle of entertaining family and friends and is filled with many happy memories for us. We hope you fall in love with it just as we have".
Don't miss out on making this stunning family home yours. Contact us today to arrange a private viewing and experience the exceptional quality and design of the Nautica 39.
*Agent declares interest in the sale.
Disclaimer:
All information contained herein is gathered from sources we deem to be reliable. However, we cannot guarantee its accuracy, and interested persons should rely on their own enquiries. Images & furnishing are for illustrative purposes only and do not represent the final product or finishes. For inclusions refer to the inclusions in the contract of sale. Areas are approximate. All parties are advised to seek full independent legal and professional advice and investigations prior to any action or decision
Key Features:
- Elegant Entry: A wide pivot entry door opens to a spacious entry-way with high ceilings throughout.
- Warm Living Spaces: A gas fireplace in the living room creates an inviting atmosphere.
- Outdoor Bliss: A fully tiled and gas heated pool and spa, outdoor shower and expansive entertaining alfresco area with an inbuilt BBQ.
- Kid and Pet Friendly Yard: Large grass area perfect for children to play.
- Flexible Living: Full bathroom downstairs and a fifth bedroom for guests or extended family.
- Multiple zoned ducted Actron air-conditioning
Upstairs:
- Spacious Bedrooms: Extra-large bedrooms, each with walk-in robes, provide ample space and storage.
- Luxurious Master Suite: Features his and hers robes, vanities, and a large free-standing bath in the ensuite.
- Study Nook: Built in study desk with cut out window looking out through the balcony with views above the other homes.
- Practical Storage Solutions: Two-way entry under the stairs, an open cellar cabinet, multiple linen cupboards, and a huge walk-in pantry with automatic lighting and glazed glass door and WIRs to all - upstairs bedrooms.
Community and Location:
Nestled in a growing community with numerous parks, childcare centres, and excellent schools including Oakhill Public School and Santa Sophia Catholic College (Pre K – 12).
Infrastructure approved/under construction/coming soon includes: the Gables Public School, Box Hill High School and the Gables Town Centre.
From the Vendors: "Living here means becoming part of a vibrant community. Imagine your children playing games in the street with their friends, while you enjoy a cheese plate and a beverage or two with the wonderful neighbours who have become family to us. We have loved our Sunday morning walks up to Bobby's Bakehouse with the kids and our dog Betty to grab our Sunday morning coffee and doughnuts. Our daughter begs to stop at a park on the way back. This is more than just a home for us; This is where we started our family and it has become a lifestyle of entertaining family and friends and is filled with many happy memories for us. We hope you fall in love with it just as we have".
Don't miss out on making this stunning family home yours. Contact us today to arrange a private viewing and experience the exceptional quality and design of the Nautica 39.
*Agent declares interest in the sale.
Disclaimer:
All information contained herein is gathered from sources we deem to be reliable. However, we cannot guarantee its accuracy, and interested persons should rely on their own enquiries. Images & furnishing are for illustrative purposes only and do not represent the final product or finishes. For inclusions refer to the inclusions in the contract of sale. Areas are approximate. All parties are advised to seek full independent legal and professional advice and investigations prior to any action or decision
Features
- Living Area
Box Hill
8 Plumcott Street
5 3 2
- Land Size 450 m2
FOR SALE
Under Contract (Under Contract)
Available documents



