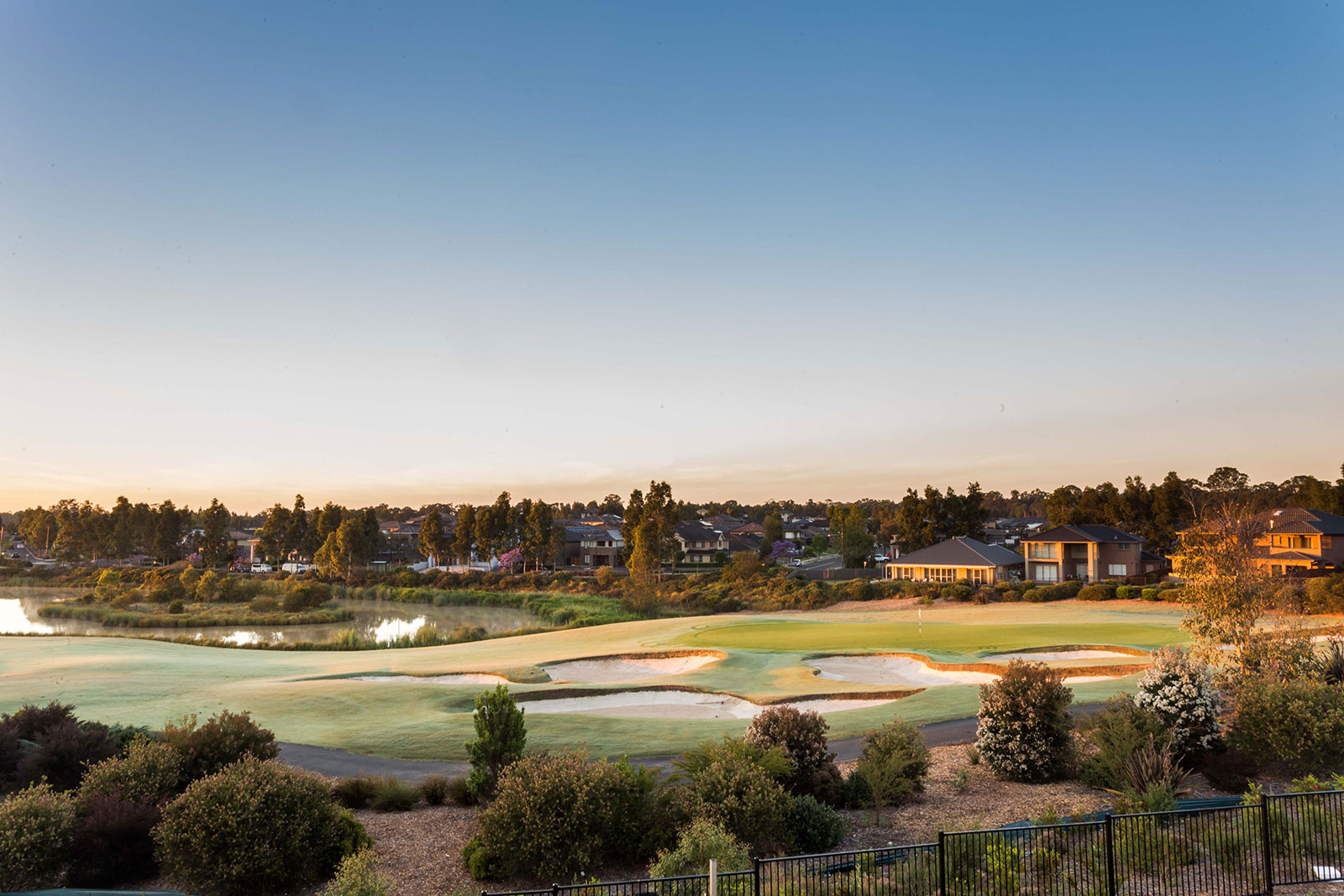Step into the epitome of modern living at 4 Nebula Way, Dunmore. This impressive 4-bedroom, 2-bathroom residence boasts a contemporary design that blends functionality with style, perfectly suited for family life.
As you enter, you are greeted by a spacious open-plan layout, where two generous living rooms on the ground floor provide ample space for relaxation and entertainment. The heart of the home, the kitchen, has plenty of storage space, a 60cm gas stove top, built-in oven, and a convenient dishwasher. Its sleek design complements the overall modern aesthetic of the house.
Upstairs, all four bedrooms await, offering a peaceful retreat. Three of these bedrooms feature built-in robes, while the master suite impresses with a walk-in robe, ensuite bathroom, and a private balcony where you can unwind and enjoy the tranquil surroundings.
Natural light floods the interiors, enhancing the spacious feel and creating a warm ambiance throughout. Stylish downlights and ducted air conditioning ensure year-round comfort.
The bathrooms are elegantly tiled from floor to ceiling, with the main bathroom showcasing a luxurious freestanding bath alongside its spacious shower.
Outside, the home's exterior is a harmonious blend of brick on the lower level and cladding on the upper story, contributing to its modern appeal. A large alfresco area at the rear, surrounded by beautifully landscaped garden beds, provides a perfect setting for outdoor gatherings and relaxation.
Additional features include white roller blinds throughout the home, offering privacy without compromising on style.
Located in a sought-after neighbourhood, close to schools, childcare, golf course, shopping precincts, and recreational facilities, 4 Nebula Way offers not just a residence, but a lifestyle. Whether you're looking to entertain guests, raise a family, or simply enjoy modern comforts, this home ticks all the boxes.
Property Features:
- 4 bedrooms
- Double garage
- Ducted air conditioning
- Timber look flooring
- Stone benchtops
- LED downlights
- Floor to ceiling tiles to bathrooms
- Freestanding bath
- 2.7m ceilings downstairs
Location Features:
- Within walking distance to Schools, childcare centres and local Park with playground
- Less than 1km from The Links Golf Course
- 5-minute drive to Shellharbour Marina with harbourside dining options, tavern, cafes, restaurants, chemist, hairdressers, bakery, bottle shop and a full line Woolworths.
- 5- minute drive to pristine Beaches, Shellharbour Village, and Stockland Shellharbour.
For further information or to arrange an inspection please call the Urban Illawarra sales team on 0405 373 916 or email us at illawarrasales@urbanrealestate.com.au
Disclaimer:
All information contained herein is gathered from sources we deem to be reliable. However, we cannot guarantee its accuracy, and interested persons should rely on their own enquiries. Images & Furnishing are for illustrative purposes only and do not represent the final product or finishes. For inclusions refer to the inclusions in the contract of sale. Areas are approximate.
All parties are advised to seek full independent legal and professional advice and investigations prior to any action or decision.
As you enter, you are greeted by a spacious open-plan layout, where two generous living rooms on the ground floor provide ample space for relaxation and entertainment. The heart of the home, the kitchen, has plenty of storage space, a 60cm gas stove top, built-in oven, and a convenient dishwasher. Its sleek design complements the overall modern aesthetic of the house.
Upstairs, all four bedrooms await, offering a peaceful retreat. Three of these bedrooms feature built-in robes, while the master suite impresses with a walk-in robe, ensuite bathroom, and a private balcony where you can unwind and enjoy the tranquil surroundings.
Natural light floods the interiors, enhancing the spacious feel and creating a warm ambiance throughout. Stylish downlights and ducted air conditioning ensure year-round comfort.
The bathrooms are elegantly tiled from floor to ceiling, with the main bathroom showcasing a luxurious freestanding bath alongside its spacious shower.
Outside, the home's exterior is a harmonious blend of brick on the lower level and cladding on the upper story, contributing to its modern appeal. A large alfresco area at the rear, surrounded by beautifully landscaped garden beds, provides a perfect setting for outdoor gatherings and relaxation.
Additional features include white roller blinds throughout the home, offering privacy without compromising on style.
Located in a sought-after neighbourhood, close to schools, childcare, golf course, shopping precincts, and recreational facilities, 4 Nebula Way offers not just a residence, but a lifestyle. Whether you're looking to entertain guests, raise a family, or simply enjoy modern comforts, this home ticks all the boxes.
Property Features:
- 4 bedrooms
- Double garage
- Ducted air conditioning
- Timber look flooring
- Stone benchtops
- LED downlights
- Floor to ceiling tiles to bathrooms
- Freestanding bath
- 2.7m ceilings downstairs
Location Features:
- Within walking distance to Schools, childcare centres and local Park with playground
- Less than 1km from The Links Golf Course
- 5-minute drive to Shellharbour Marina with harbourside dining options, tavern, cafes, restaurants, chemist, hairdressers, bakery, bottle shop and a full line Woolworths.
- 5- minute drive to pristine Beaches, Shellharbour Village, and Stockland Shellharbour.
For further information or to arrange an inspection please call the Urban Illawarra sales team on 0405 373 916 or email us at illawarrasales@urbanrealestate.com.au
Disclaimer:
All information contained herein is gathered from sources we deem to be reliable. However, we cannot guarantee its accuracy, and interested persons should rely on their own enquiries. Images & Furnishing are for illustrative purposes only and do not represent the final product or finishes. For inclusions refer to the inclusions in the contract of sale. Areas are approximate.
All parties are advised to seek full independent legal and professional advice and investigations prior to any action or decision.
Dunmore
4 Nebula Way
4 2 2
FOR SALE
Price Range $1,090,000 - $1,150,000
Request Contract
Dunmore,
NSW














