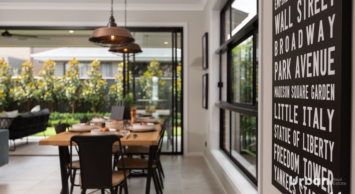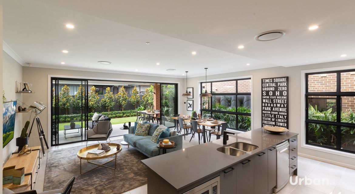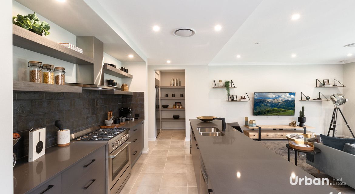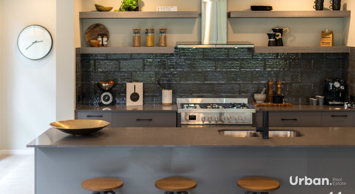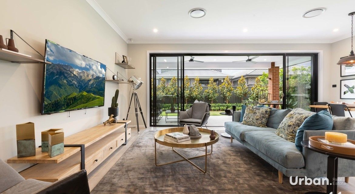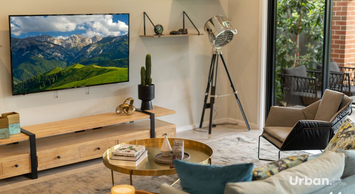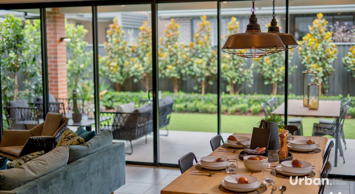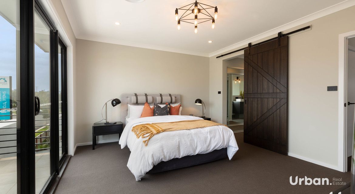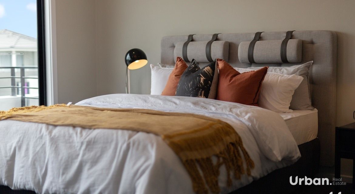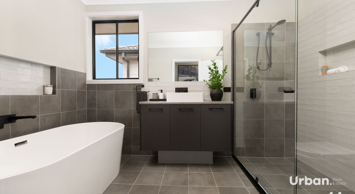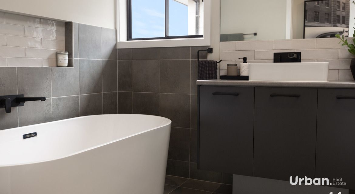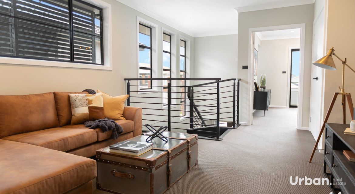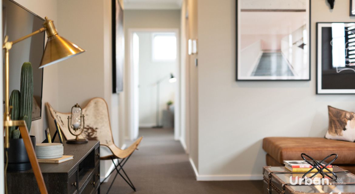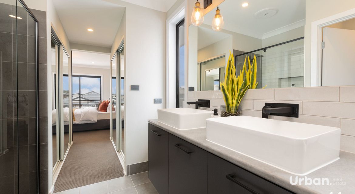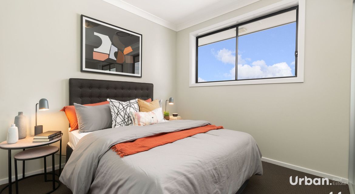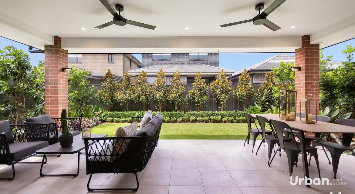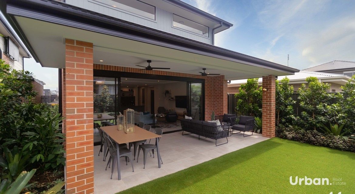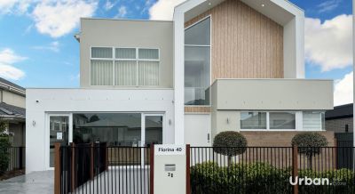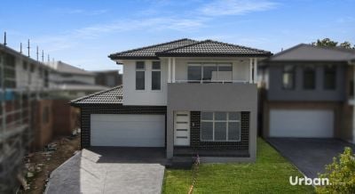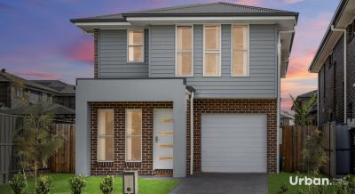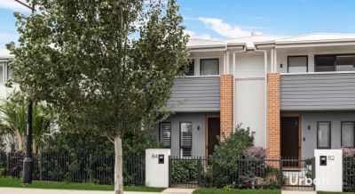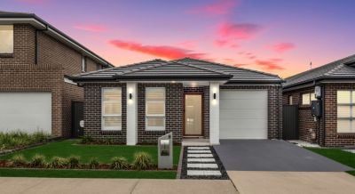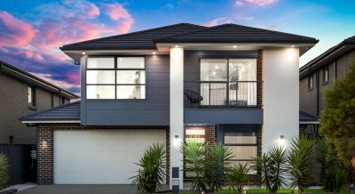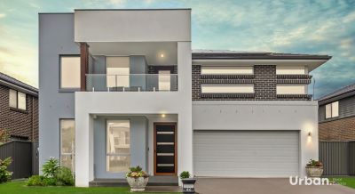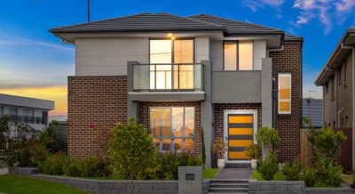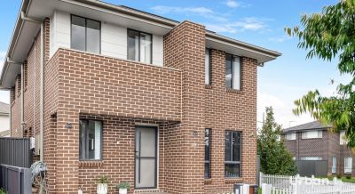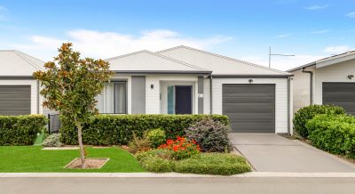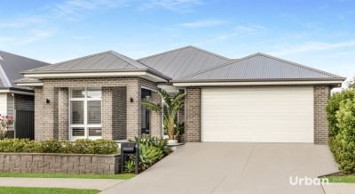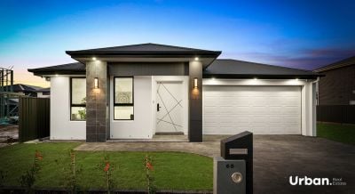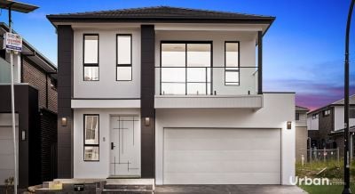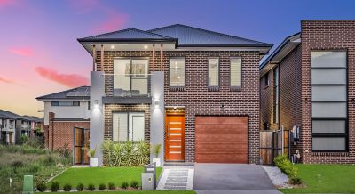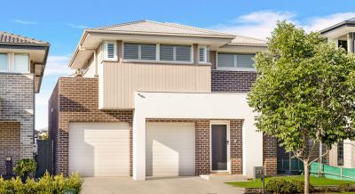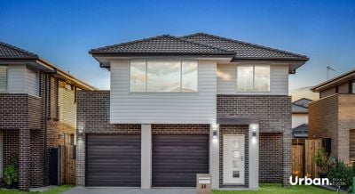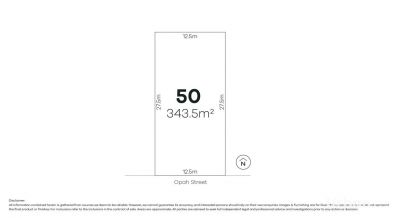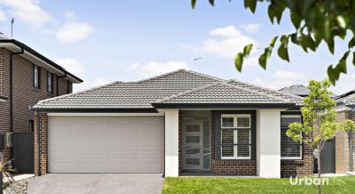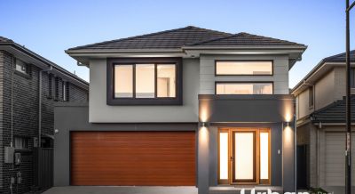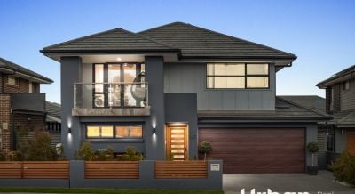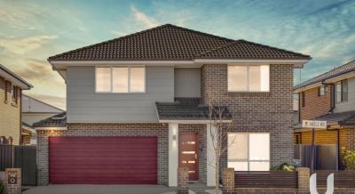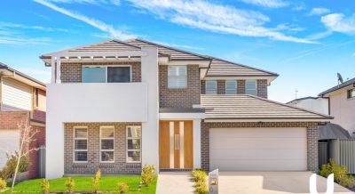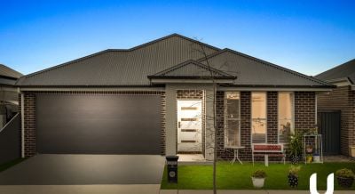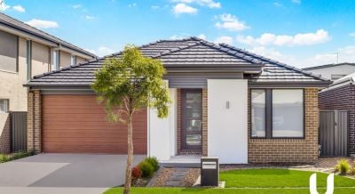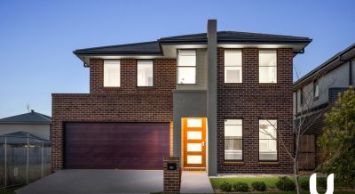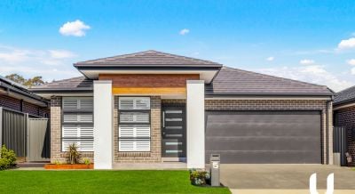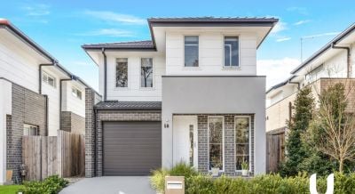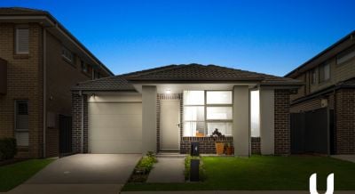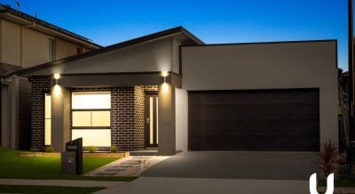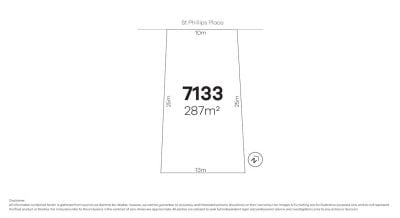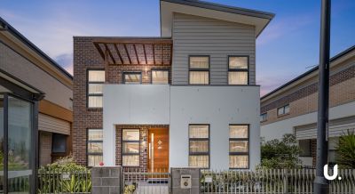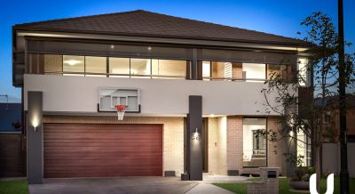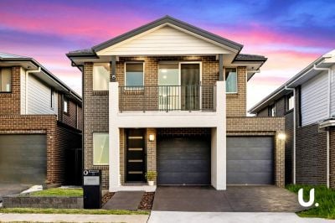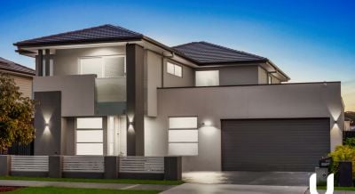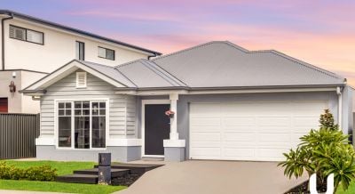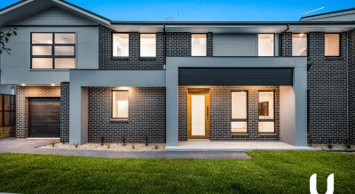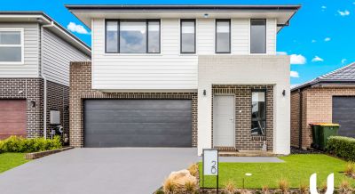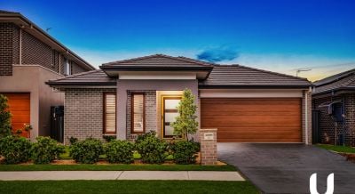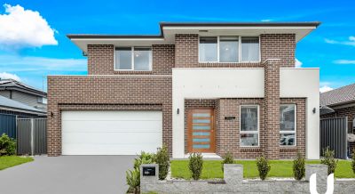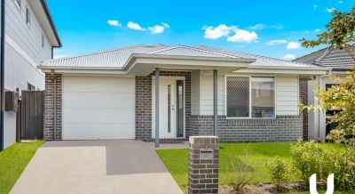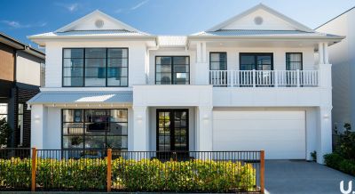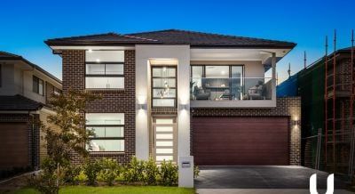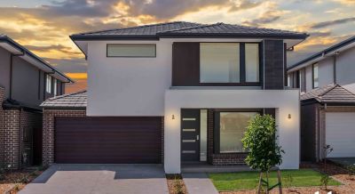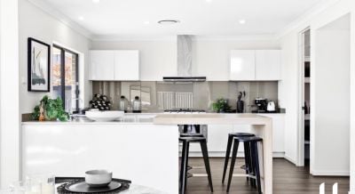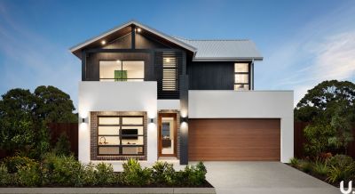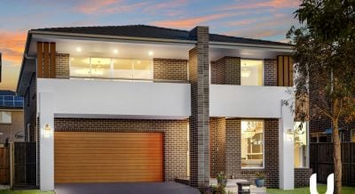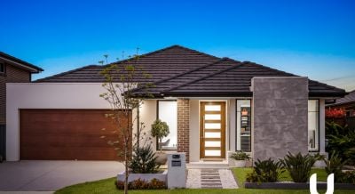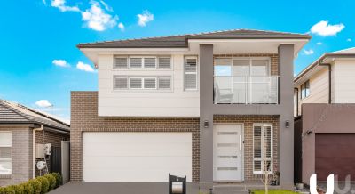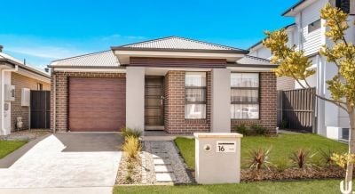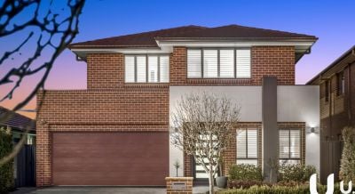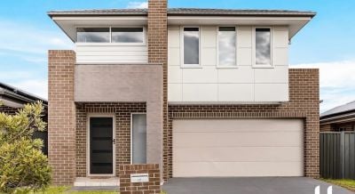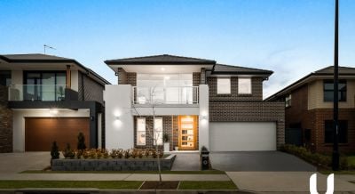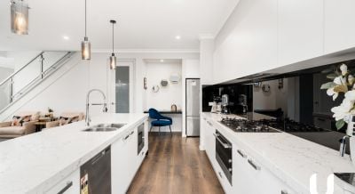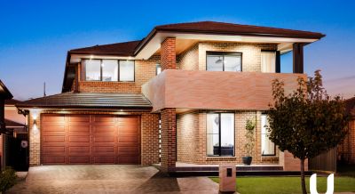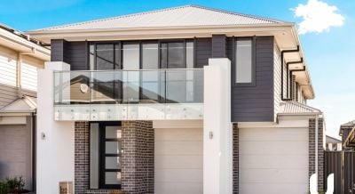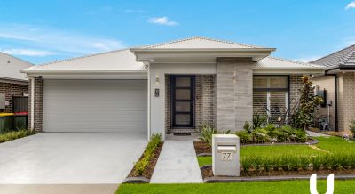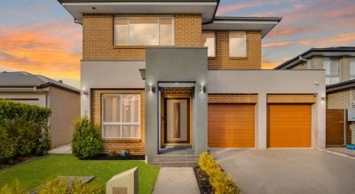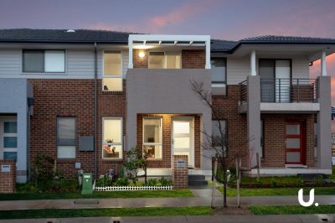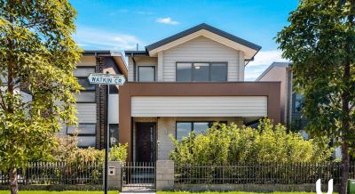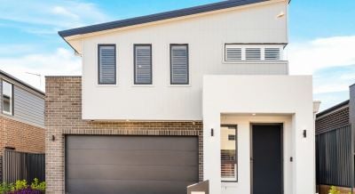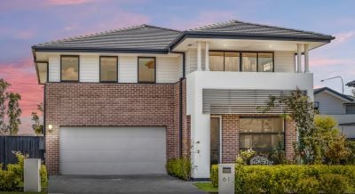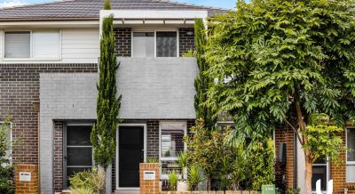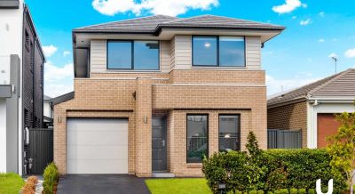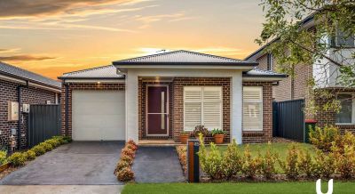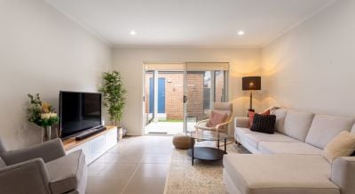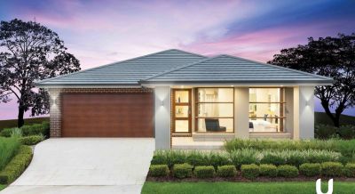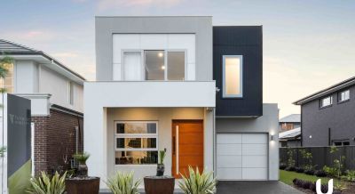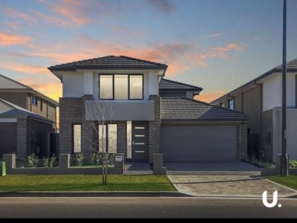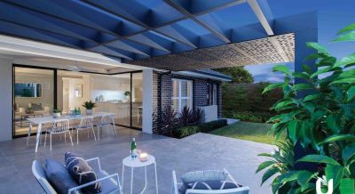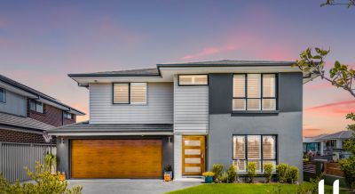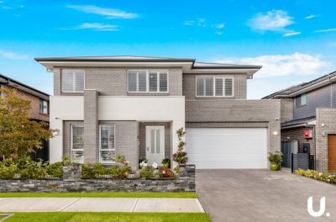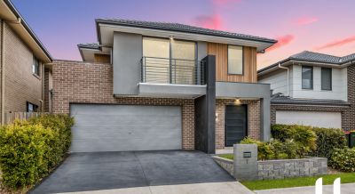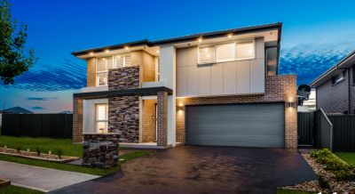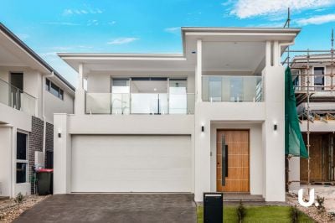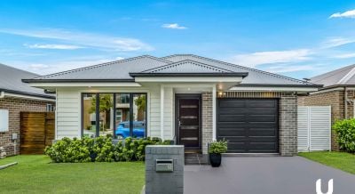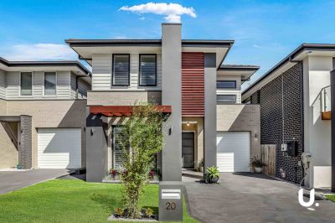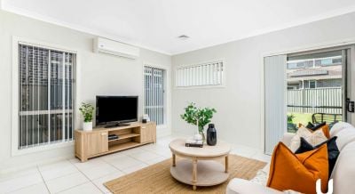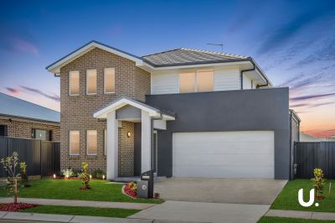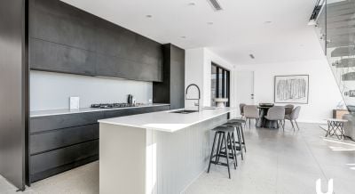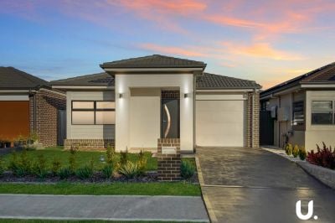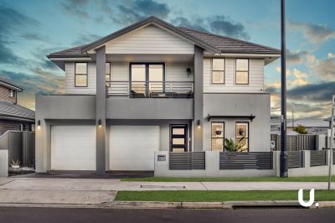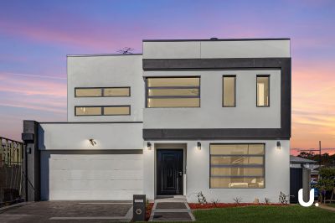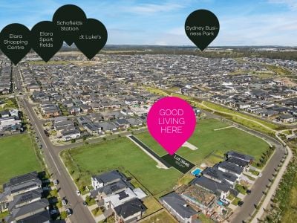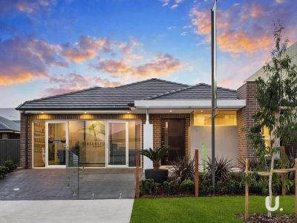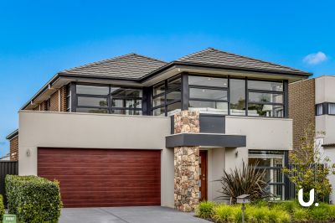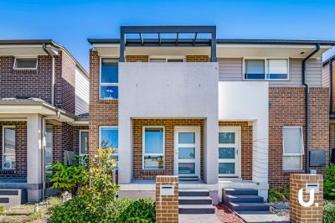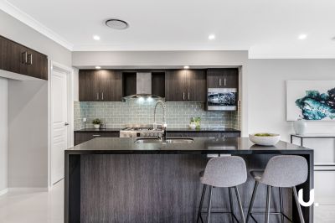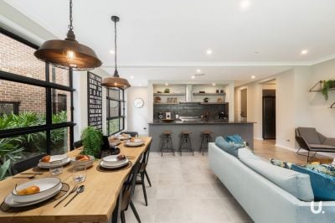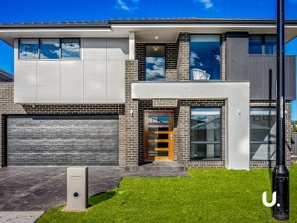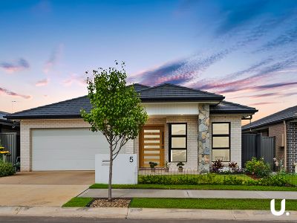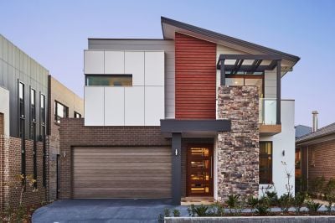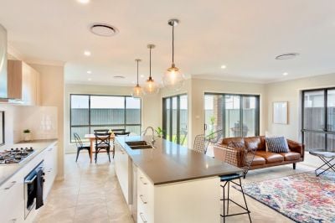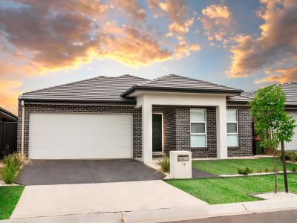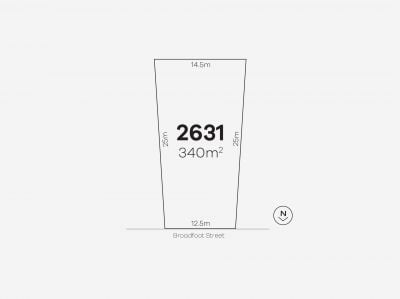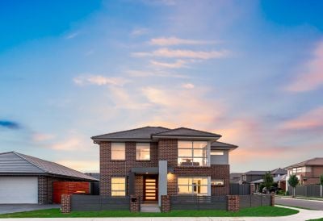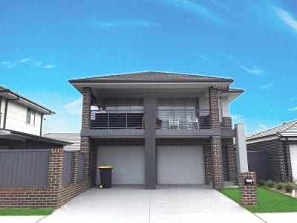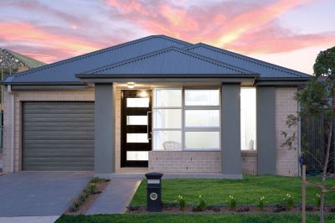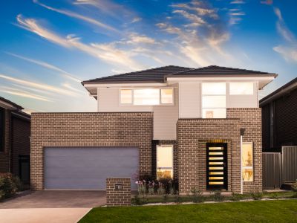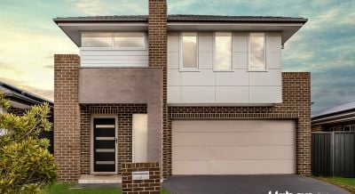Located within the Homeworld precinct, this untouched residence awaits its new owner. Situated amongst premier homes in Elara Estate, 28 Ellison Street is one of the estates most discerning homes, featuring four bedrooms, main bathroom, ensuite and powder room, open plan kitchen dining & leisure room, including an upstairs family retreat and outdoor leisure/alfresco space. The home has been decorated and landscaped by an award winning team and is packed with extras, this is an excellent opportunity to secure one of the areas best homes.
As you enter this home you are greeted by high ceilings and an elegant staircase paying homage to New York loft living. The beautifully tiled hallway flows into the open plan heart of the home, encompassing the kitchen, living and dining spaces. This area offers an abundance of space, the entire rear of the home opens to a double sized alfresco area and beautifully landscaped, level backyard, seamlessly uniting your indoor/outdoor spaces and making those summer BBQ's a reality. The home encompasses downlights throughout, feature lights throughout, including pendant lights to the dining area and double ceiling fans & downlights in the alfresco. The kitchen is complimented with matte black tapware, also featured in all wet areas of the property, a walk-in pantry, stone benchtops and European stainless steel appliances.
The upper level of the property includes four bedrooms, a main bathroom and a family retreat. The master suite encompasses a walk through robe, extra wardrobe, a balcony to take in the views and an ensuite with double vanities.
Your new home is located in the drawing area for the new Northbourne Public School, the all new Melonba High School as well as St Lukes K-12 Catholic College. The bonuses continue with your nearest café less than 30 metres away; additionally the home is a short stroll to local parks and walking tracks, and only 600 metres to the Elara shopping Village.
Key Features:
- Fully fenced with double garage & driveway
- Professionally landscaped
- Colorbond metal roofing
- 1200mm wide Pivot entry door
- Security alarm system
- Aluminium sliding stacker doors to the alfresco
- European designed cooking appliances
- 20mm Exclusive Range Smartstone kitchen benchtops
- Seima Paxi 1700mm freestanding bath
- Actron ducted air conditioning
- 2750mm ceilings to the ground floor
-Two spacious living areas plus downstairs powder room
Disclaimer:
All information contained herein is gathered from sources we deem to be reliable. However, we cannot guarantee its accuracy, and interested persons should rely on their own enquiries. Images & Furnishing are for illustrative purposes only and do not represent the final product or finishes. For inclusions refer to the inclusions in the contract of sale. Areas are approximate.
All parties are advised to seek full independent legal and professional advice and investigations prior to any action or decision.
As you enter this home you are greeted by high ceilings and an elegant staircase paying homage to New York loft living. The beautifully tiled hallway flows into the open plan heart of the home, encompassing the kitchen, living and dining spaces. This area offers an abundance of space, the entire rear of the home opens to a double sized alfresco area and beautifully landscaped, level backyard, seamlessly uniting your indoor/outdoor spaces and making those summer BBQ's a reality. The home encompasses downlights throughout, feature lights throughout, including pendant lights to the dining area and double ceiling fans & downlights in the alfresco. The kitchen is complimented with matte black tapware, also featured in all wet areas of the property, a walk-in pantry, stone benchtops and European stainless steel appliances.
The upper level of the property includes four bedrooms, a main bathroom and a family retreat. The master suite encompasses a walk through robe, extra wardrobe, a balcony to take in the views and an ensuite with double vanities.
Your new home is located in the drawing area for the new Northbourne Public School, the all new Melonba High School as well as St Lukes K-12 Catholic College. The bonuses continue with your nearest café less than 30 metres away; additionally the home is a short stroll to local parks and walking tracks, and only 600 metres to the Elara shopping Village.
Key Features:
- Fully fenced with double garage & driveway
- Professionally landscaped
- Colorbond metal roofing
- 1200mm wide Pivot entry door
- Security alarm system
- Aluminium sliding stacker doors to the alfresco
- European designed cooking appliances
- 20mm Exclusive Range Smartstone kitchen benchtops
- Seima Paxi 1700mm freestanding bath
- Actron ducted air conditioning
- 2750mm ceilings to the ground floor
-Two spacious living areas plus downstairs powder room
Disclaimer:
All information contained herein is gathered from sources we deem to be reliable. However, we cannot guarantee its accuracy, and interested persons should rely on their own enquiries. Images & Furnishing are for illustrative purposes only and do not represent the final product or finishes. For inclusions refer to the inclusions in the contract of sale. Areas are approximate.
All parties are advised to seek full independent legal and professional advice and investigations prior to any action or decision.
Marsden Park
28 Ellison Street
4 2 2
FOR SALE
Versatile Exhibition Home
Request Contract
For more information
Email Agent
Comparable properties
Where to find this property
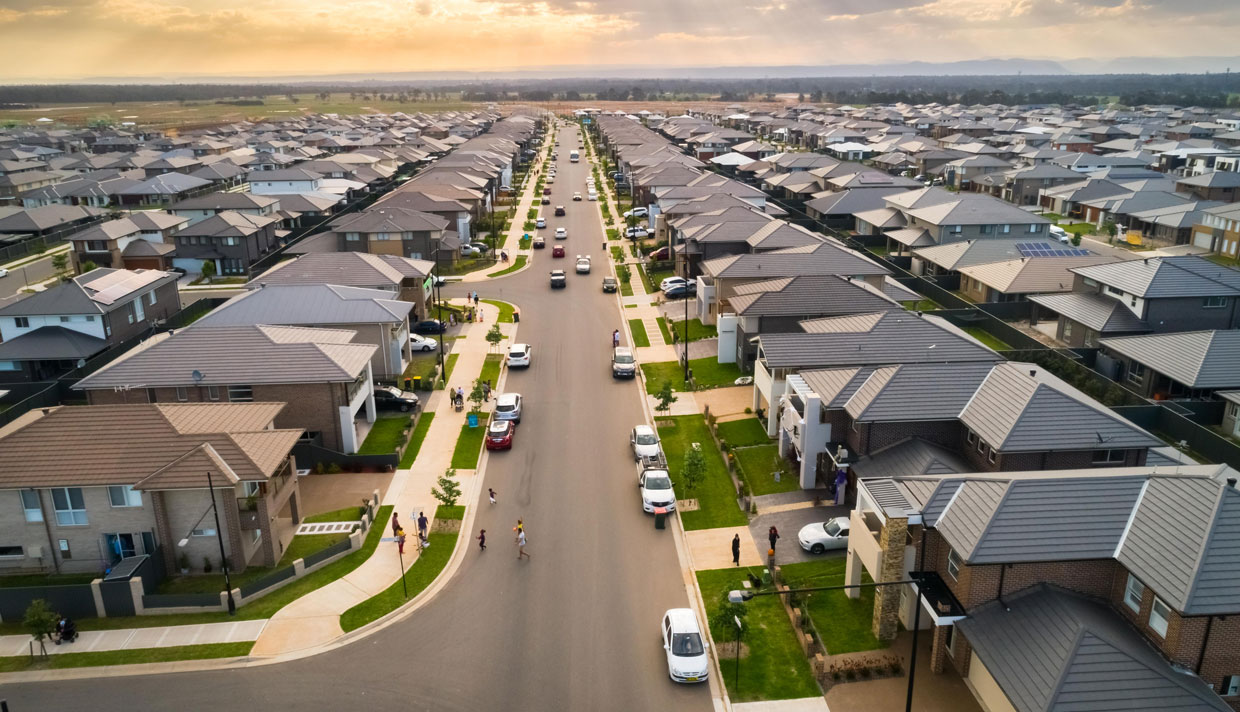
Marsden Park
Meet your local Marsden Park real estate team. Urban Land Housing have been actively serving the local community for years in providing exceptional real estate sales and property management services. Marsden Park is a highly desired suburb for all buyers, renters and investors for many reasons.
Contact our team today for a complimentary property appraisal or to get in touch regarding property management opportunities.
Contact



