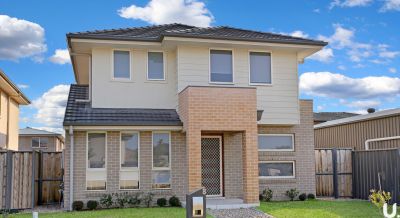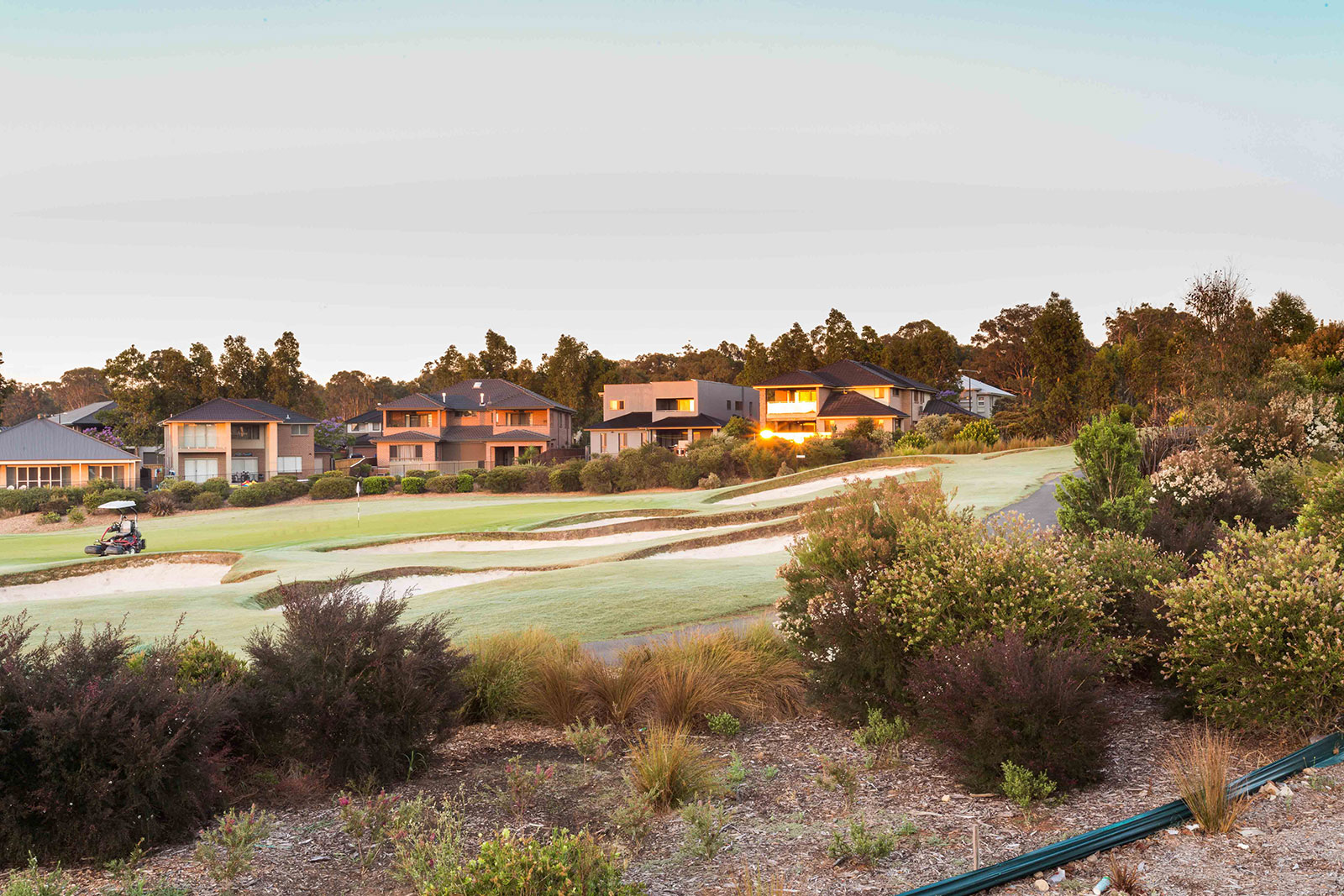Discover your dream home in the heart of North Kellyville with this stunning 5-bedroom, 3-bathroom double storey residence.
Surrounded by local parks, this architectural masterpiece offers the perfect blend of elegance, comfort, and convenience for families who love the outdoors. Step inside to find multiple entertaining spaces, including an indoor/outdoor balcony area, perfect for soaking up the sun on those warm, balmy days.
The spacious backyard provides ample room for children to play and hosts fabulous family BBQ events. With local shops, cafes, and medical practices just a stone's throw away, this home ensures you're never far from life's essentials.
The oversized kitchen boasts quality finishes and hybrid flooring on the first floor, adding a touch of luxury to this already remarkable residence.
Downstairs, you'll find a generously sized bedroom, ideal for in-law accommodation or providing a private retreat for your teenager. Retreat to the master suite, complete with an ensuite and walk-in wardrobe, where you can unwind after a long day. This is not just a home; it's a lifestyle opportunity not to be missed, located in a premium location that offers a perfect mix of suburban serenity and urban convenience.
Location Features:
- Approx 300m to Twickenham Avenue Reserve
- Approx 750m drive to North Kellyville Public School
- Approx 850m drive to Hills Adventist College
- Approx 1km drive to Samantha Riley Drive Reserve
- Approx 1km drive to The North Village Shopping Centre
- Approx 1.6km drive to North Kellyville Square
- Approx 4.5km to Kellyville Metro
- Approx 4.8km to Proposed Rouse Hill Hospital
Contact John Albertini on 0410 742 240 for more information or to arrange your VIP inspection of this stunning residence.
Disclaimer: All information contained herein is gathered from sources we deem to be reliable. However, we cannot guarantee its accuracy, and interested persons should rely on their own enquiries. Images & Furnishing are for illustrative purposes only and do not represent the final product or finishes. For inclusions refer to the inclusions in the contract of sale. Areas are approximate.
All parties are advised to seek full independent legal and professional advice and investigations prior to any action or decision.
Surrounded by local parks, this architectural masterpiece offers the perfect blend of elegance, comfort, and convenience for families who love the outdoors. Step inside to find multiple entertaining spaces, including an indoor/outdoor balcony area, perfect for soaking up the sun on those warm, balmy days.
The spacious backyard provides ample room for children to play and hosts fabulous family BBQ events. With local shops, cafes, and medical practices just a stone's throw away, this home ensures you're never far from life's essentials.
The oversized kitchen boasts quality finishes and hybrid flooring on the first floor, adding a touch of luxury to this already remarkable residence.
Downstairs, you'll find a generously sized bedroom, ideal for in-law accommodation or providing a private retreat for your teenager. Retreat to the master suite, complete with an ensuite and walk-in wardrobe, where you can unwind after a long day. This is not just a home; it's a lifestyle opportunity not to be missed, located in a premium location that offers a perfect mix of suburban serenity and urban convenience.
Location Features:
- Approx 300m to Twickenham Avenue Reserve
- Approx 750m drive to North Kellyville Public School
- Approx 850m drive to Hills Adventist College
- Approx 1km drive to Samantha Riley Drive Reserve
- Approx 1km drive to The North Village Shopping Centre
- Approx 1.6km drive to North Kellyville Square
- Approx 4.5km to Kellyville Metro
- Approx 4.8km to Proposed Rouse Hill Hospital
Contact John Albertini on 0410 742 240 for more information or to arrange your VIP inspection of this stunning residence.
Disclaimer: All information contained herein is gathered from sources we deem to be reliable. However, we cannot guarantee its accuracy, and interested persons should rely on their own enquiries. Images & Furnishing are for illustrative purposes only and do not represent the final product or finishes. For inclusions refer to the inclusions in the contract of sale. Areas are approximate.
All parties are advised to seek full independent legal and professional advice and investigations prior to any action or decision.
North Kellyville
18 Croke Road
5 3 2
- Land Size 360 m2
FOR SALE
Newly Listed - Contact Agent for Price
Request Contract
North Kellyville,
NSW

























