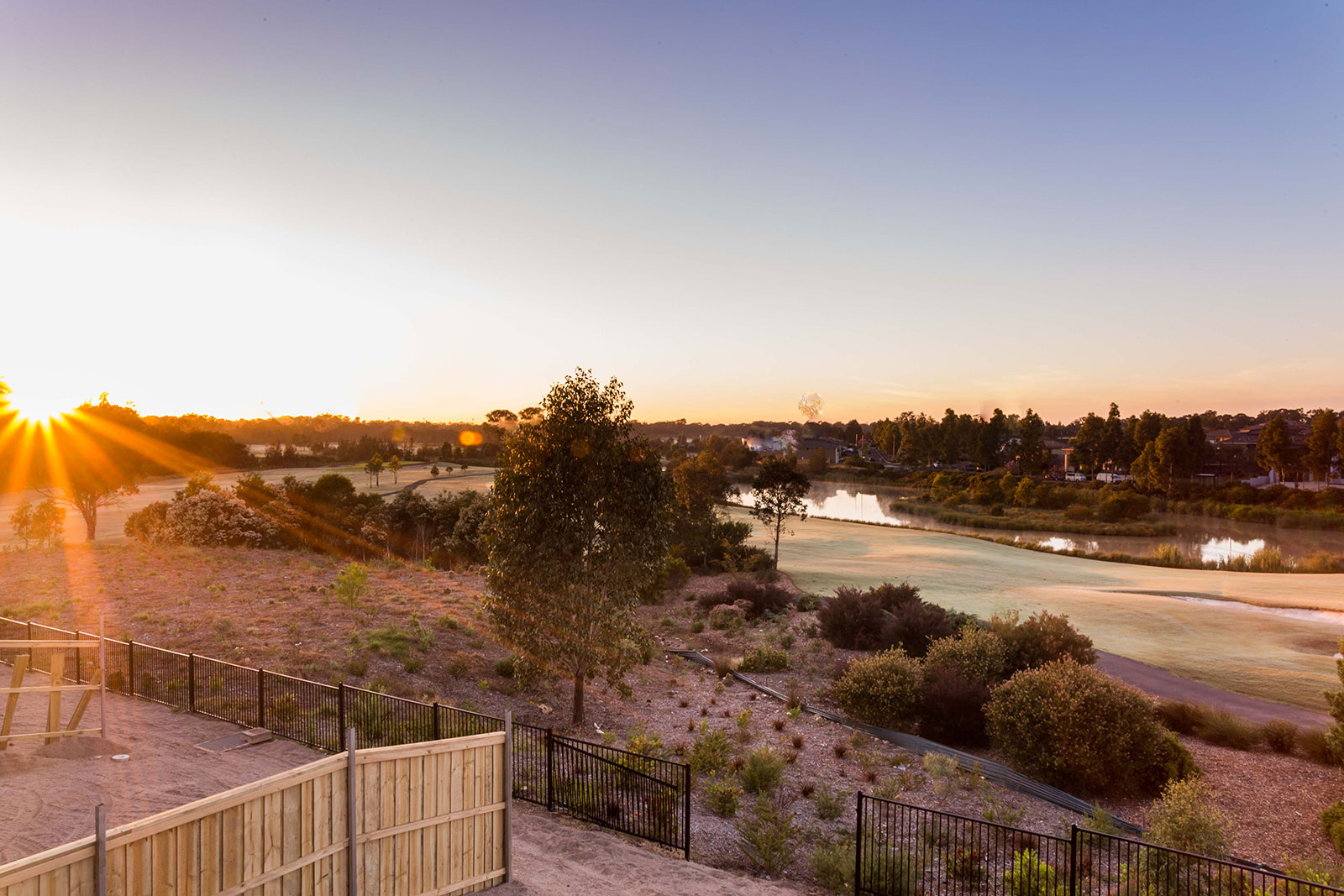Welcome to 2 Grape St, East Branxton, a beautifully maintained family home perfect for those seeking space, comfort and convenience. This genuine 5-bedroom family home sits proudly on a very sought and spacious 1,013m² corner block, in a fantastic location, offering everything a growing family needs.
- Brick and tile construction providing durability and a timeless aesthetic, complemented by plantation shutters at the front of the home
- The spacious master bedroom features walk-in robe and ensuite
- Bedrooms 2, 3 & 4 feature built-in robes, while Bedroom 5 serves as an ideal guest room, home office, or offers ample space for the addition of a built-in robe
- The stylish kitchen truly is the heart of the home, featuring an open-plan design that seamlessly integrates with spacious living and dining areas
- The modern bathrooms are very neat, tidy, and well-appointed, enhancing the appeal of this home
- Multiple living areas situated at opposite ends of the home really maximise versatility for the entire family
- Ducted air conditioning and ceiling fans throughout, ensuring comfort year-round
- The addition of solar panels enhances energy efficiency and minimise expenses
- Flowing seamlessly from the open plan living/dining areas, you will find a large, covered and private outdoor entertaining area, perfect for family celebrations
- Immaculately maintained lawns and gardens create a peaceful setting for outdoor enjoyment
- In addition to the attached garage, the property boasts a well-sized garden shed for extra storage
- Prime location, just down the road you will find Branxton town centre for local amenities, you are just minutes from the Hunter Expressway, facilitating easy commuting and within close proximity to the newly established Huntlee Shopping Centre and Huntlee Park, offering shopping, recreation, and green spaces
To put it simply, you don't want to miss out on this immaculately presented and move-in ready family home, call Mitchell or Drew today!
Disclaimer:
All information contained herein is gathered from sources we deem to be reliable. However, we cannot guarantee its accuracy, and interested persons should rely on their own enquiries. Images & Furnishing are for illustrative purposes only and do not represent the final product or finishes. For inclusions refer to the inclusions in the contract of sale. Areas are approximate.
All parties are advised to seek full independent legal and professional advice and investigations prior to any action or decision.
- Brick and tile construction providing durability and a timeless aesthetic, complemented by plantation shutters at the front of the home
- The spacious master bedroom features walk-in robe and ensuite
- Bedrooms 2, 3 & 4 feature built-in robes, while Bedroom 5 serves as an ideal guest room, home office, or offers ample space for the addition of a built-in robe
- The stylish kitchen truly is the heart of the home, featuring an open-plan design that seamlessly integrates with spacious living and dining areas
- The modern bathrooms are very neat, tidy, and well-appointed, enhancing the appeal of this home
- Multiple living areas situated at opposite ends of the home really maximise versatility for the entire family
- Ducted air conditioning and ceiling fans throughout, ensuring comfort year-round
- The addition of solar panels enhances energy efficiency and minimise expenses
- Flowing seamlessly from the open plan living/dining areas, you will find a large, covered and private outdoor entertaining area, perfect for family celebrations
- Immaculately maintained lawns and gardens create a peaceful setting for outdoor enjoyment
- In addition to the attached garage, the property boasts a well-sized garden shed for extra storage
- Prime location, just down the road you will find Branxton town centre for local amenities, you are just minutes from the Hunter Expressway, facilitating easy commuting and within close proximity to the newly established Huntlee Shopping Centre and Huntlee Park, offering shopping, recreation, and green spaces
To put it simply, you don't want to miss out on this immaculately presented and move-in ready family home, call Mitchell or Drew today!
Disclaimer:
All information contained herein is gathered from sources we deem to be reliable. However, we cannot guarantee its accuracy, and interested persons should rely on their own enquiries. Images & Furnishing are for illustrative purposes only and do not represent the final product or finishes. For inclusions refer to the inclusions in the contract of sale. Areas are approximate.
All parties are advised to seek full independent legal and professional advice and investigations prior to any action or decision.





























